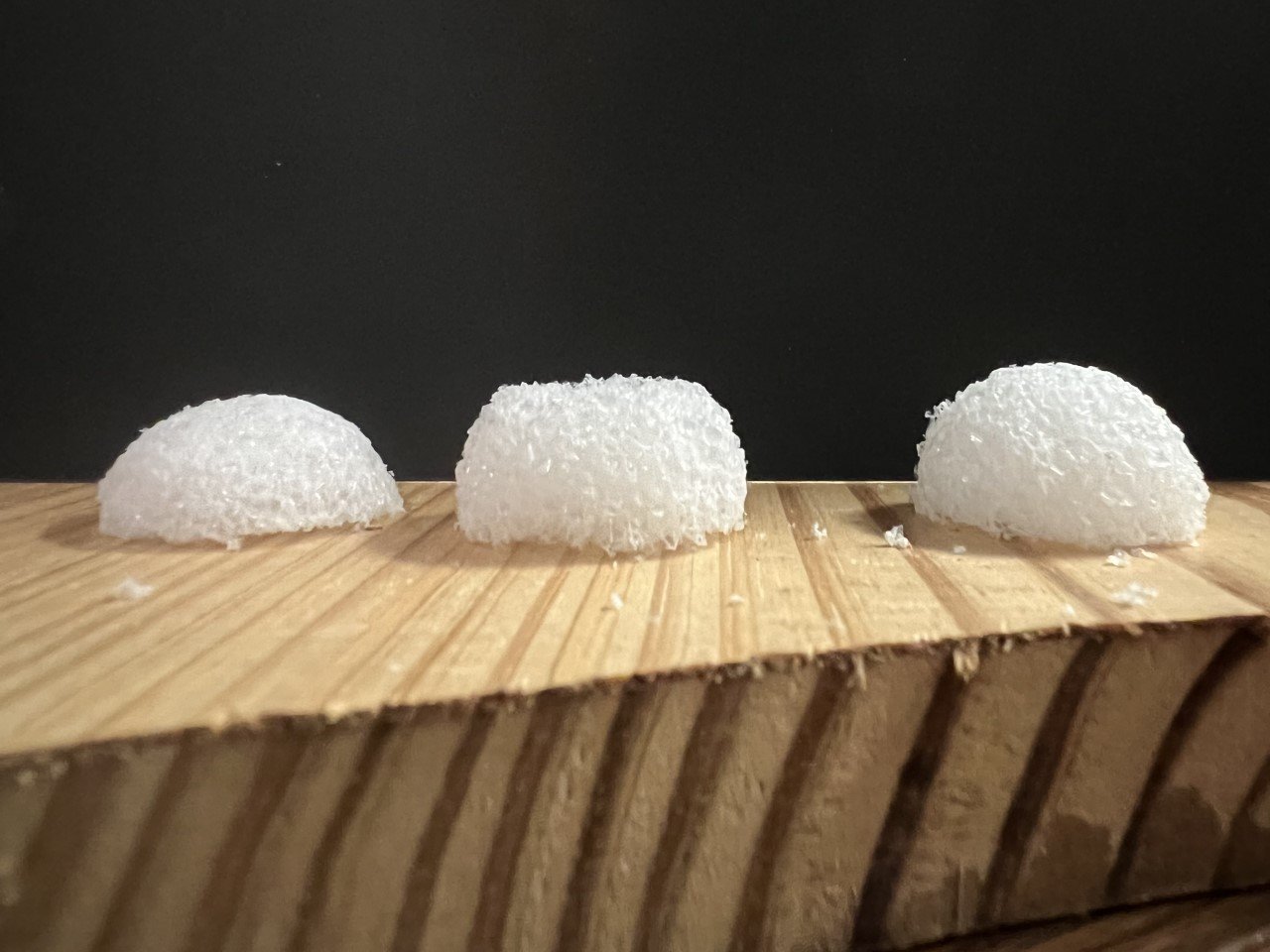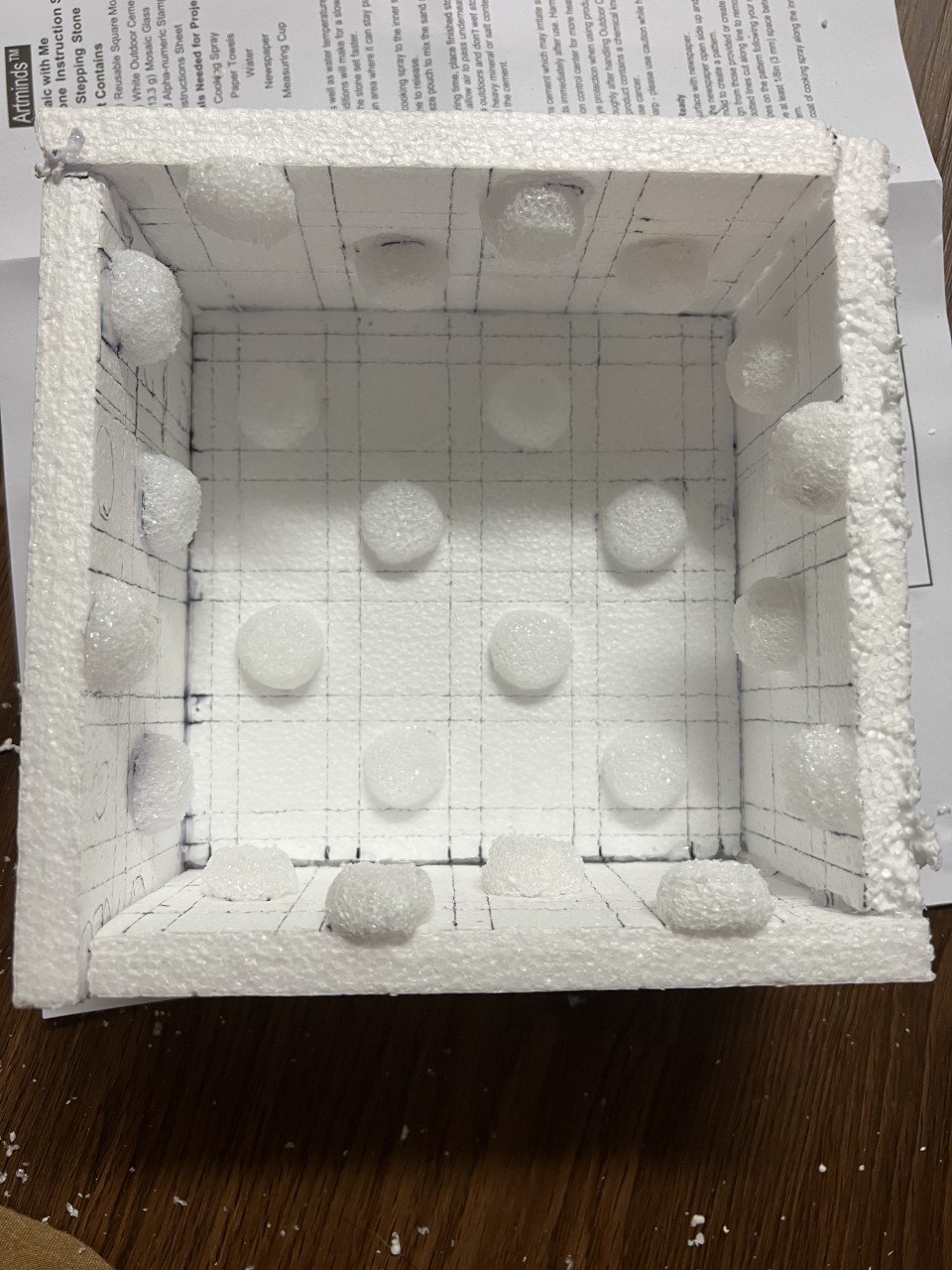CUBE TINY HOUSE
The Creation of the Cube
This project consisted of a physical creation of a 6x6x3” cube. In which I expanded upon until it became a larger 20’x20’x20’ home. I used my initial cube creation and turned it into a textile brick. This is my favorite project, because the process was the most extensive. It started by creating a cement mold for the individual block, and ended with a whole house using my brick design as the facade.
Final product made of cement and copper wire.
Sketching
the Idea
The Design That Worked
I sketched put my measurements, as well as the molding process. I wanted there to be a hallow back space so the piece wasn’t completely solid and heavy. So, I came up with the idea of putting a lid with an enclosed box that will provide the shape I wanted as the back.
What started out as a modern rendition of a cube, became a sustainable option for a facade
This stylization of facade provides shade for the interior. This decreases sun exposure, interior temperatures, and cooling energy usage.
Shape inspiration:
I wanted there to be a focus of negative space. Since the material I choose is seen as heavy, I wanted to create a design that seemed as if it was floating. Thus, the negative space created when the three pillars are holding up the solid inside box.
Project Boards
Initial Idea
The Beginning
The design I chose to be my first test turned out to be the greatest test to my process. I want to test the idea of concrete. To make a heavy material feel and look as if light was passing right through, I increased the visibility by adding holes.
The Fall: The walls were made too thin, and my selection of cement over concrete caused a weak structure. In the end, it crumbled while I was taking apart the mold.
The Mold:
My First Idea




Spring 2022
Auburn University, Design I

Architectural Design Portfolio
of


















