
Green Montgomery:
Sustainable Re-use Design
Creating a Space within an Already Existing Building
This site project of reusing the current structure and transforming it into a social center will include both public and private spaces: cafes, retail shops, a media center full of books and local art, residential housing, conference rooms, and even a place to work out for the residents.
These additions are placed strategically to be the most sustainable for the area, using the greatest energy-efficient methods to keep them running, such as daylighting, less water waste, recycling water, reusing materials from the current site, and walls and roofs made out of recycled materials implemented. Along with the sustainability focus, the building also serves as a social inclusion site. It is made to be a safe and comfortable site for all by focusing on accessibility and accommodations for everyone in the community and encouraging individuals to learn about the inspiring history of people of color from the downtown Montgomery area.
Exploring The FLOOR PLAN
AutoCAD
Here are the different site strategies that I went through- testing the best possible flow for routes inside and outside the building, testing how the layout will affect the daylighting, and testing how to include multiple street accessible entrances, such as; two different entrances for the housing, cafe, media center, lobby, and retail.
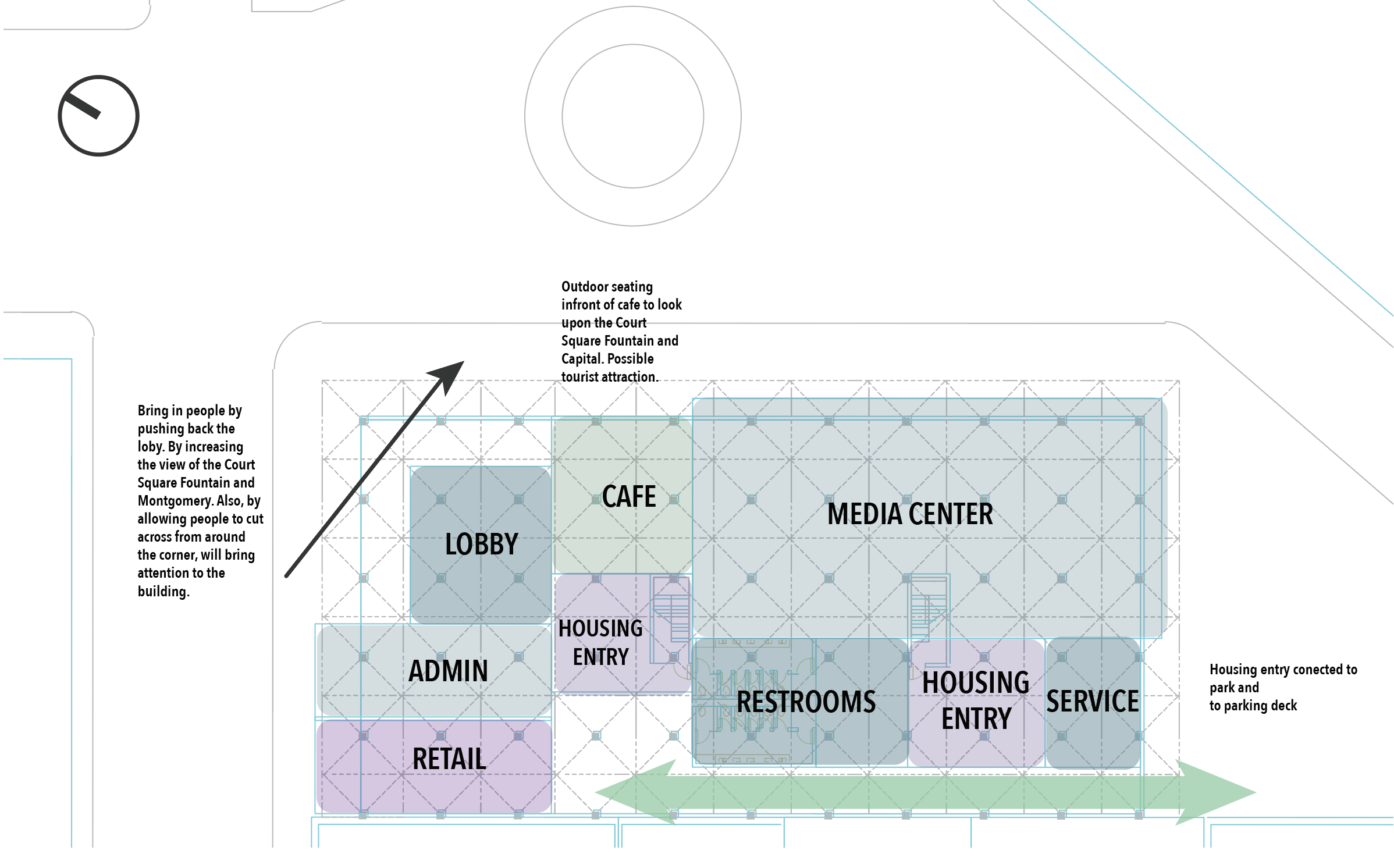
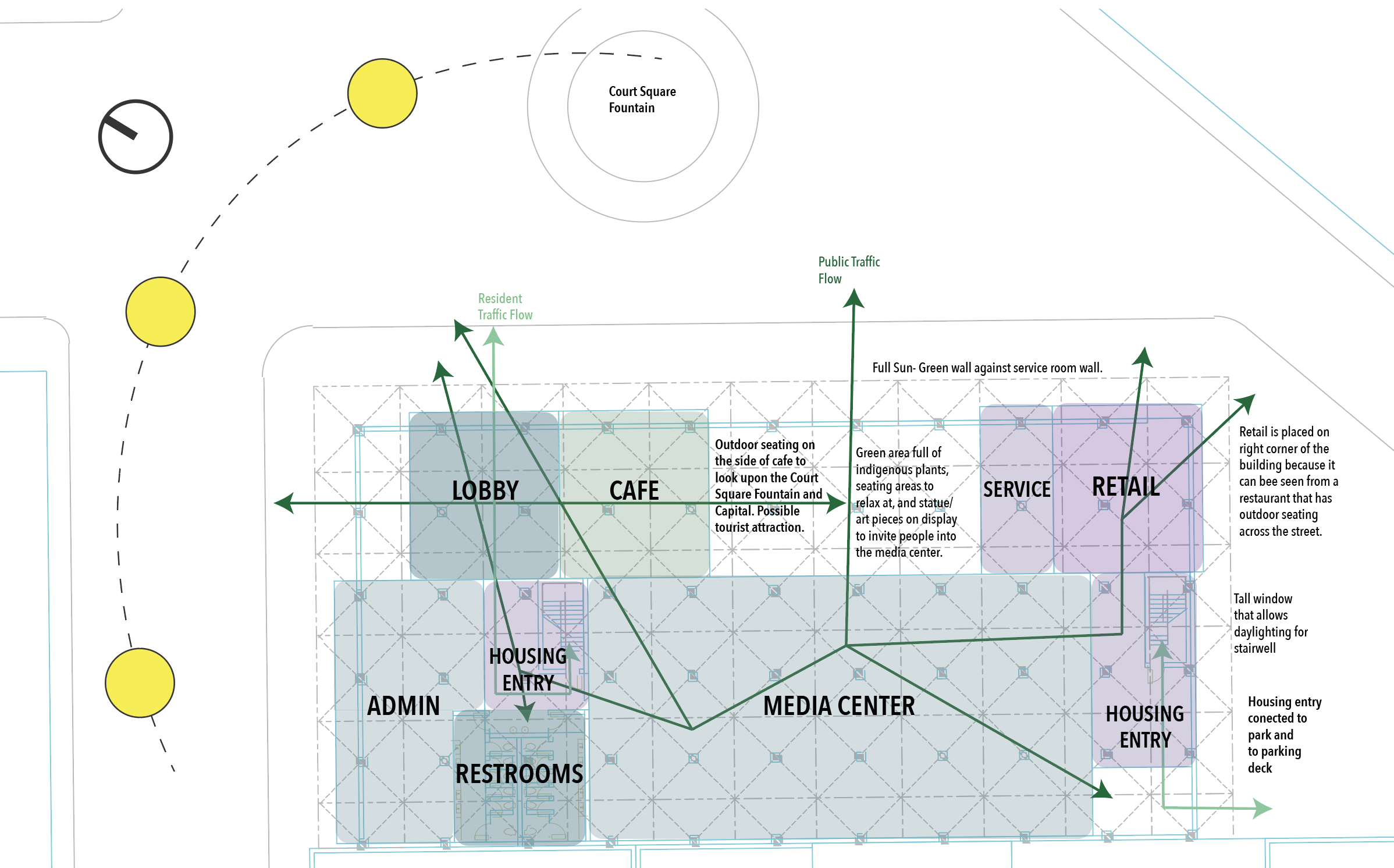
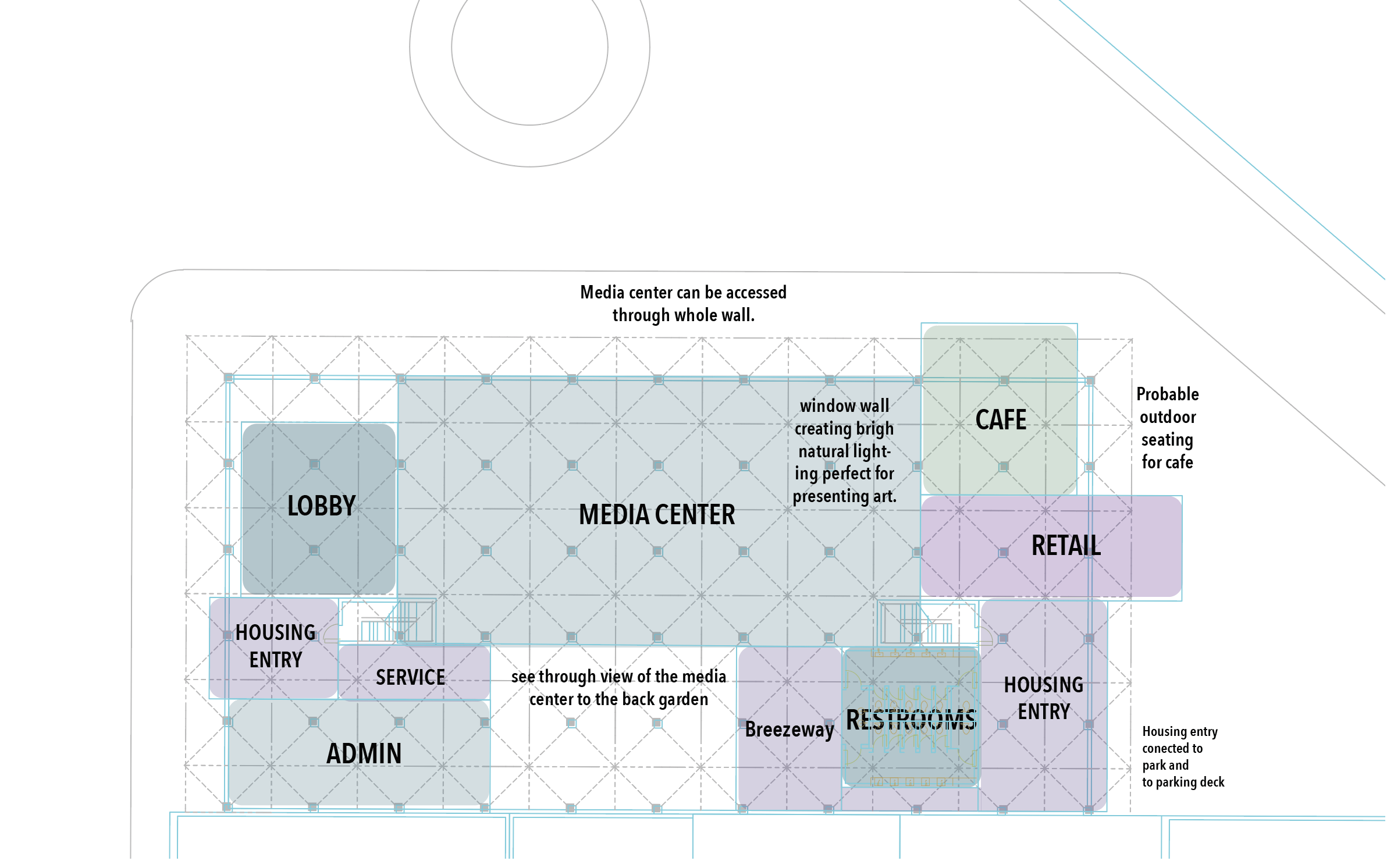
Green Montgomery
Project Boards
Interacting Site Study:
Montgomery
Through the use of figure grounds, created from historical maps and current data, I compared the growth of Montgomery’s town center and found alignment with many social stressors. The social stressors of monetary inequality and environmental impacts are caused by the city’s upbringing.
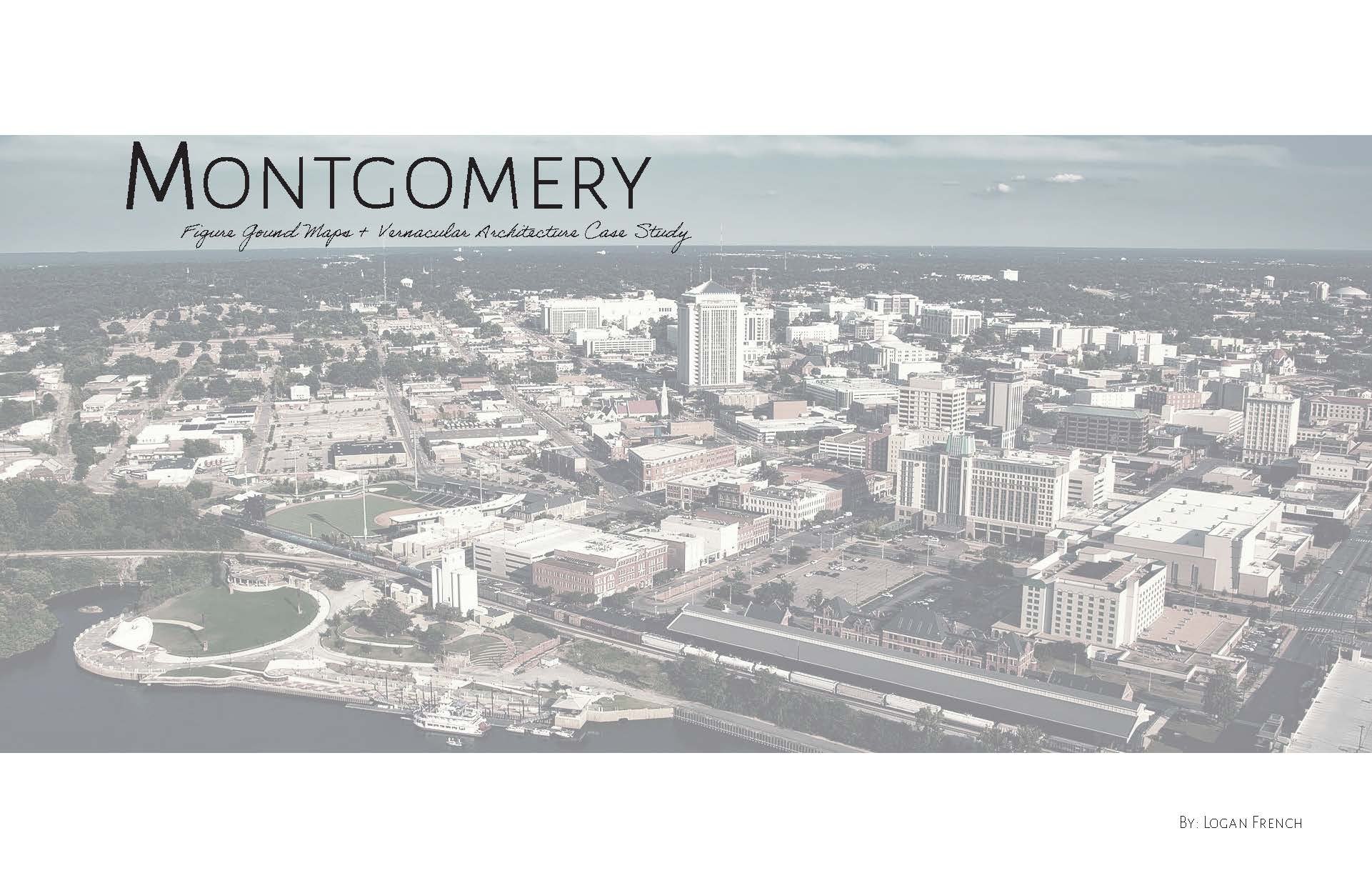
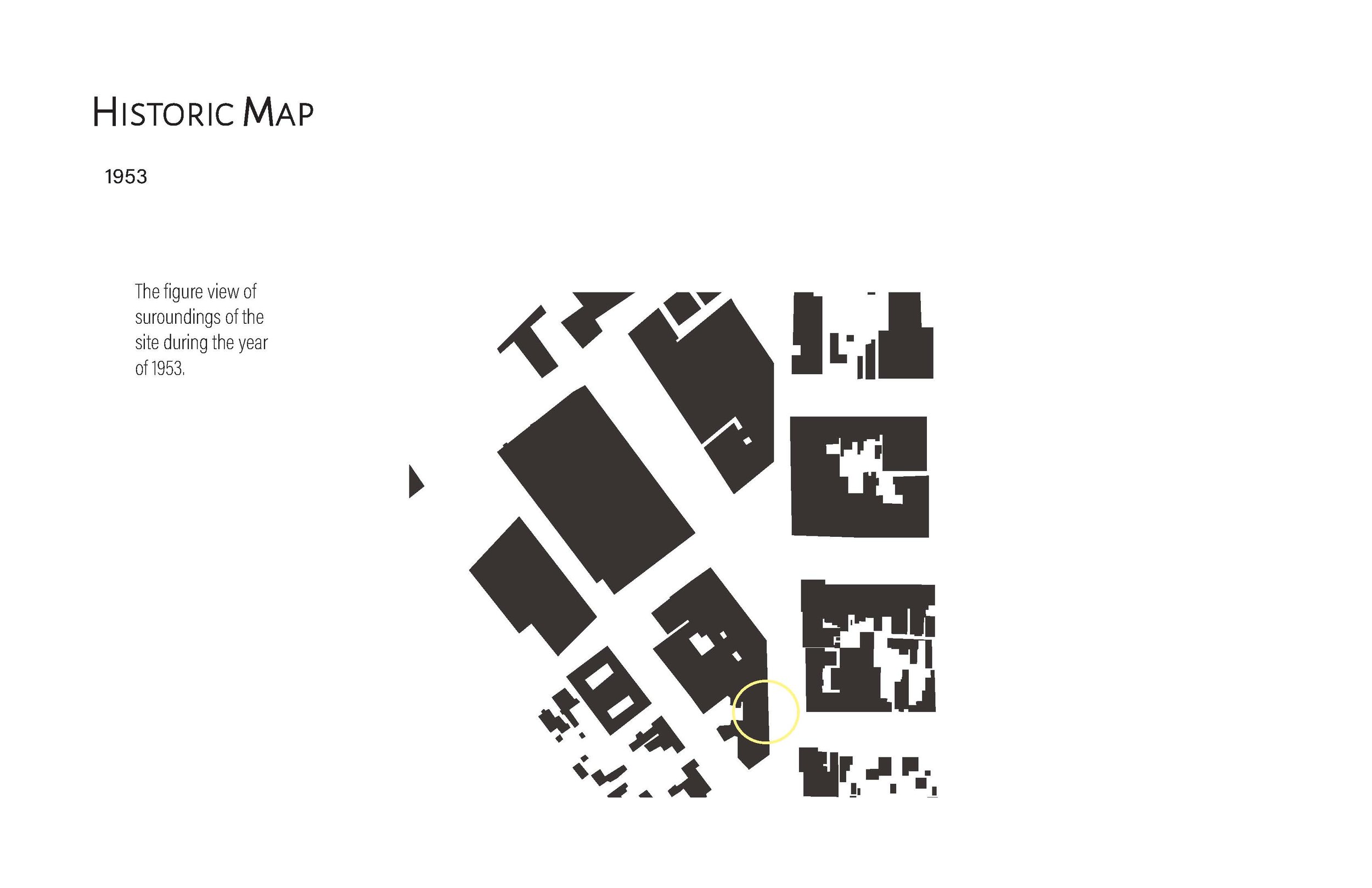


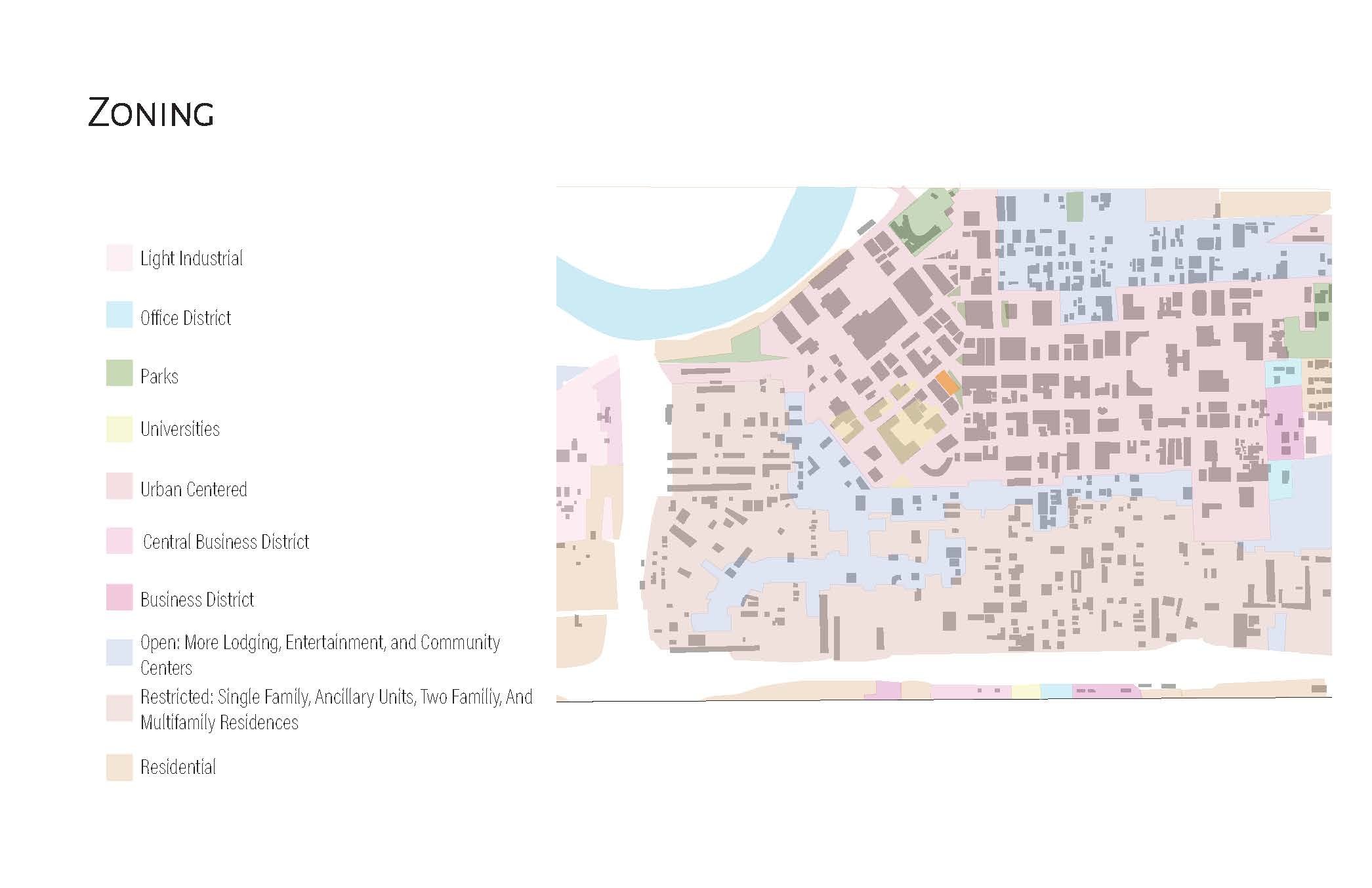
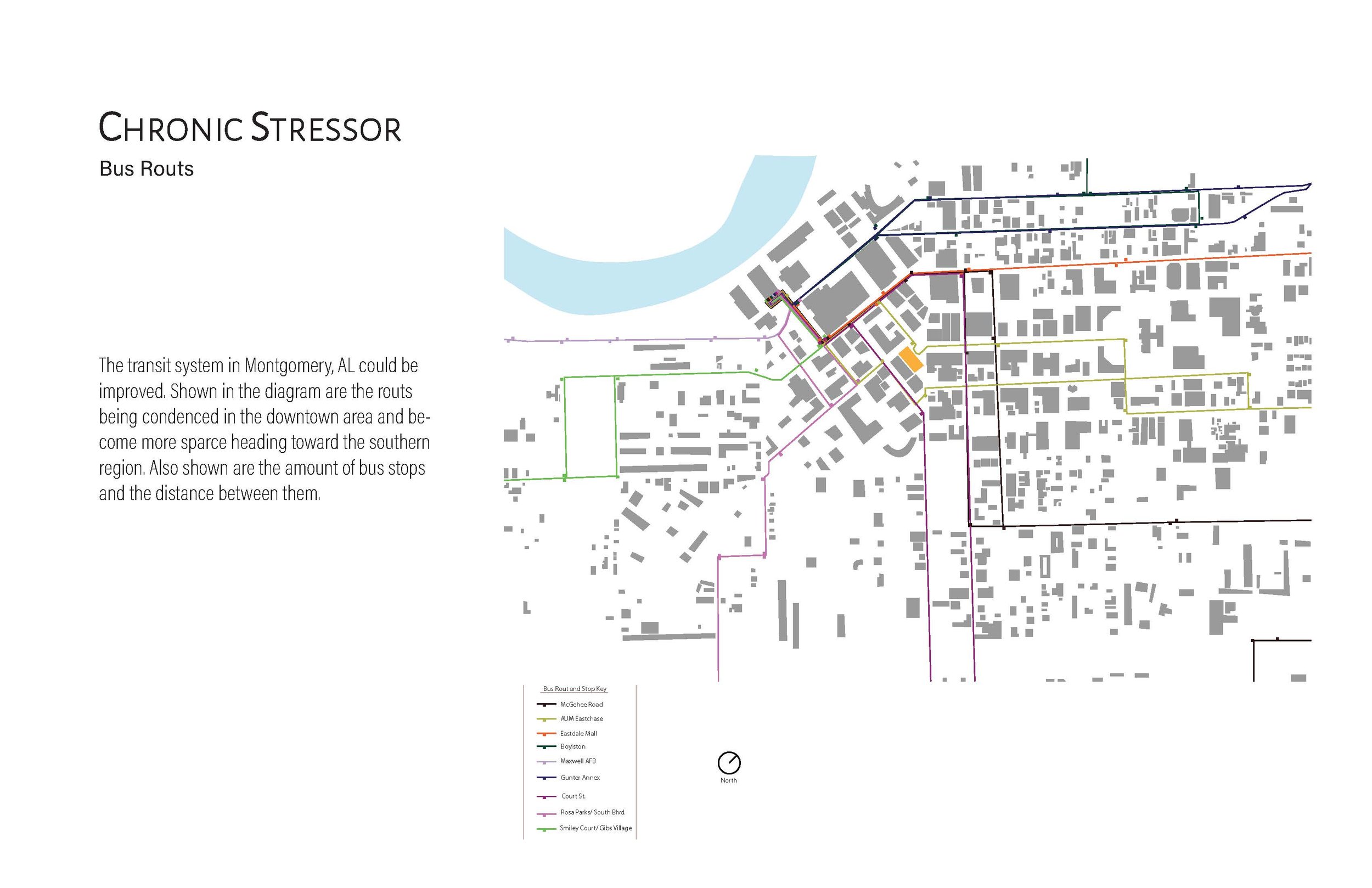

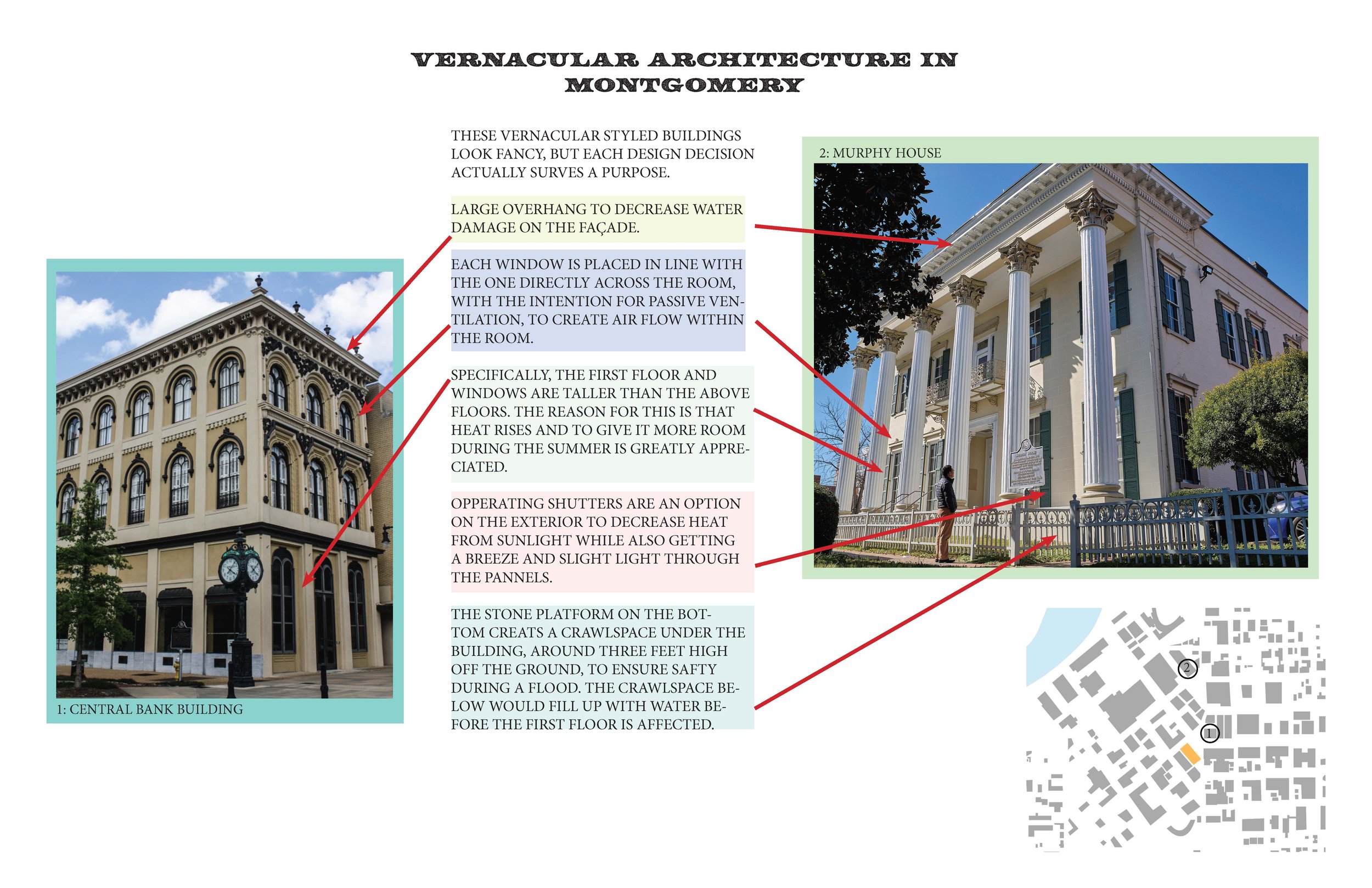
Fall 2020
Auburn University, ENVD Special Topics

Architectural Design Portfolio
of




