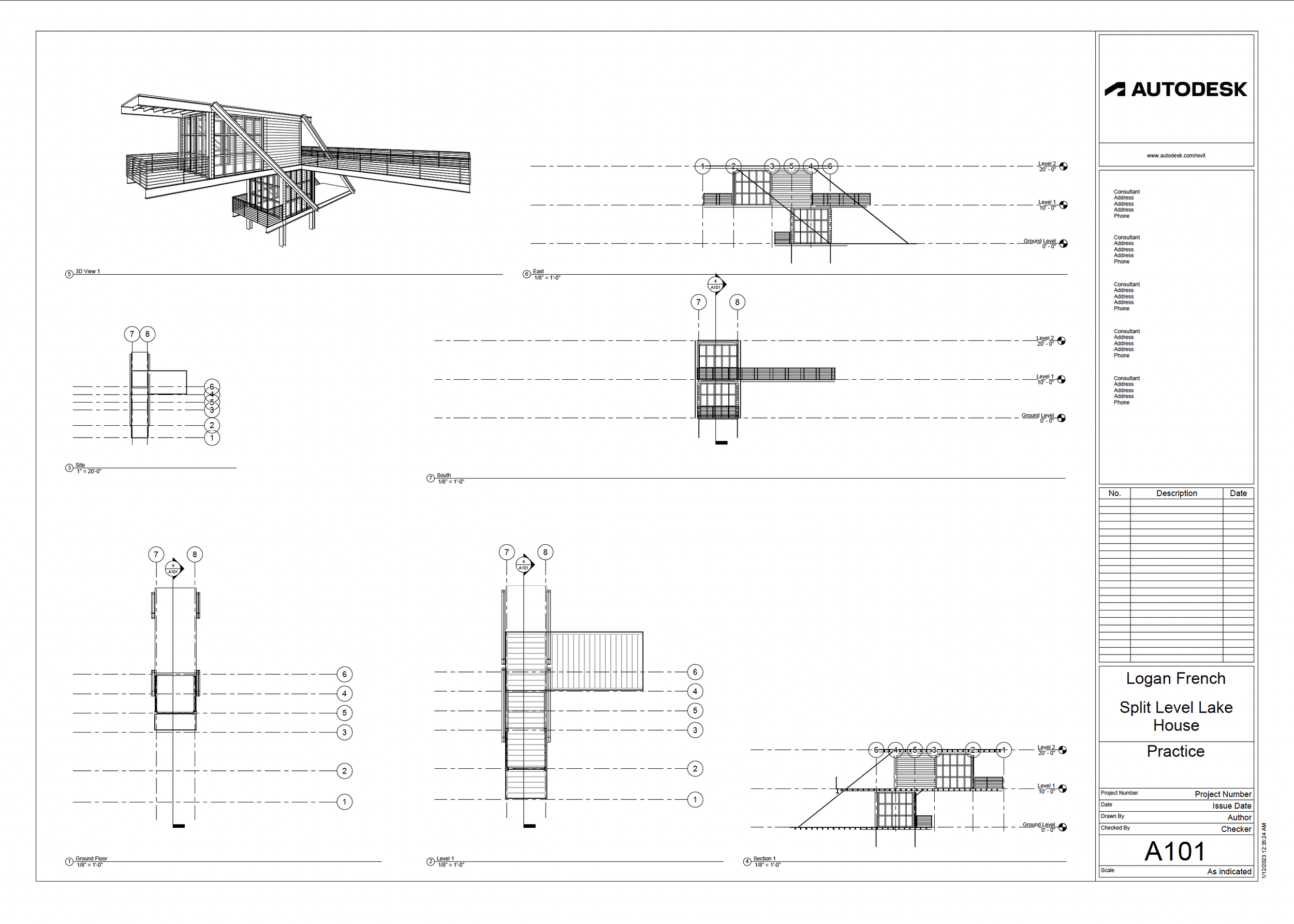
Split - Level
Lake House
Revit + Lumion
"Split-level Lake House" Sheet
structure
Within this architectural piece, I focused on the new skills I learned within the Structural tab on Autodesk Revit.
This is a post-graduation project. My proficiency in AutoCAD, modeling, and construction has been continuously exercised past my graduation through training for AutoCAD Professional Certification; as well as Revit Professional Certification.
Lumion Photos
Post-Grad | Revit Practice
2023

Architectural Design Portfolio
of










