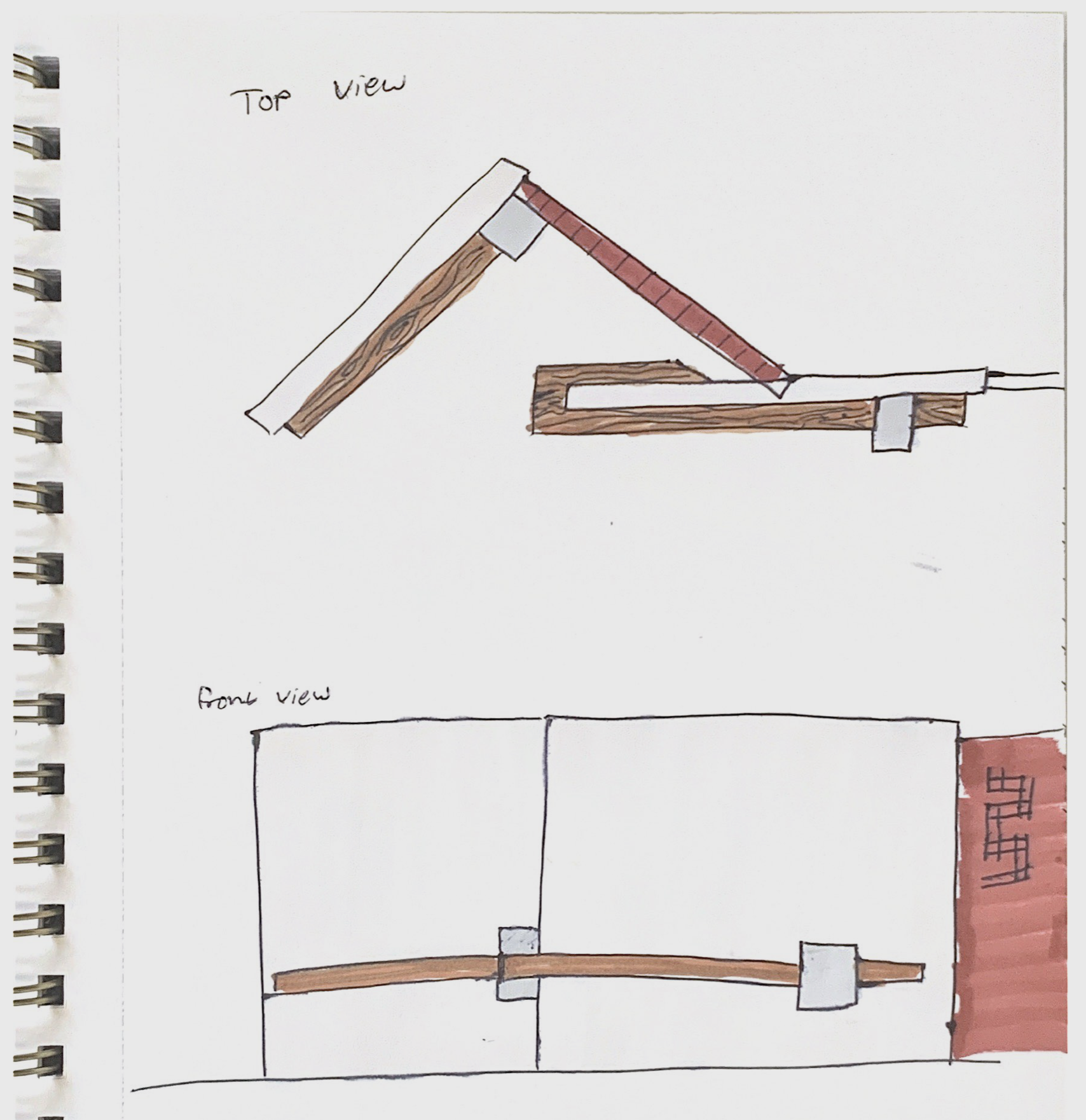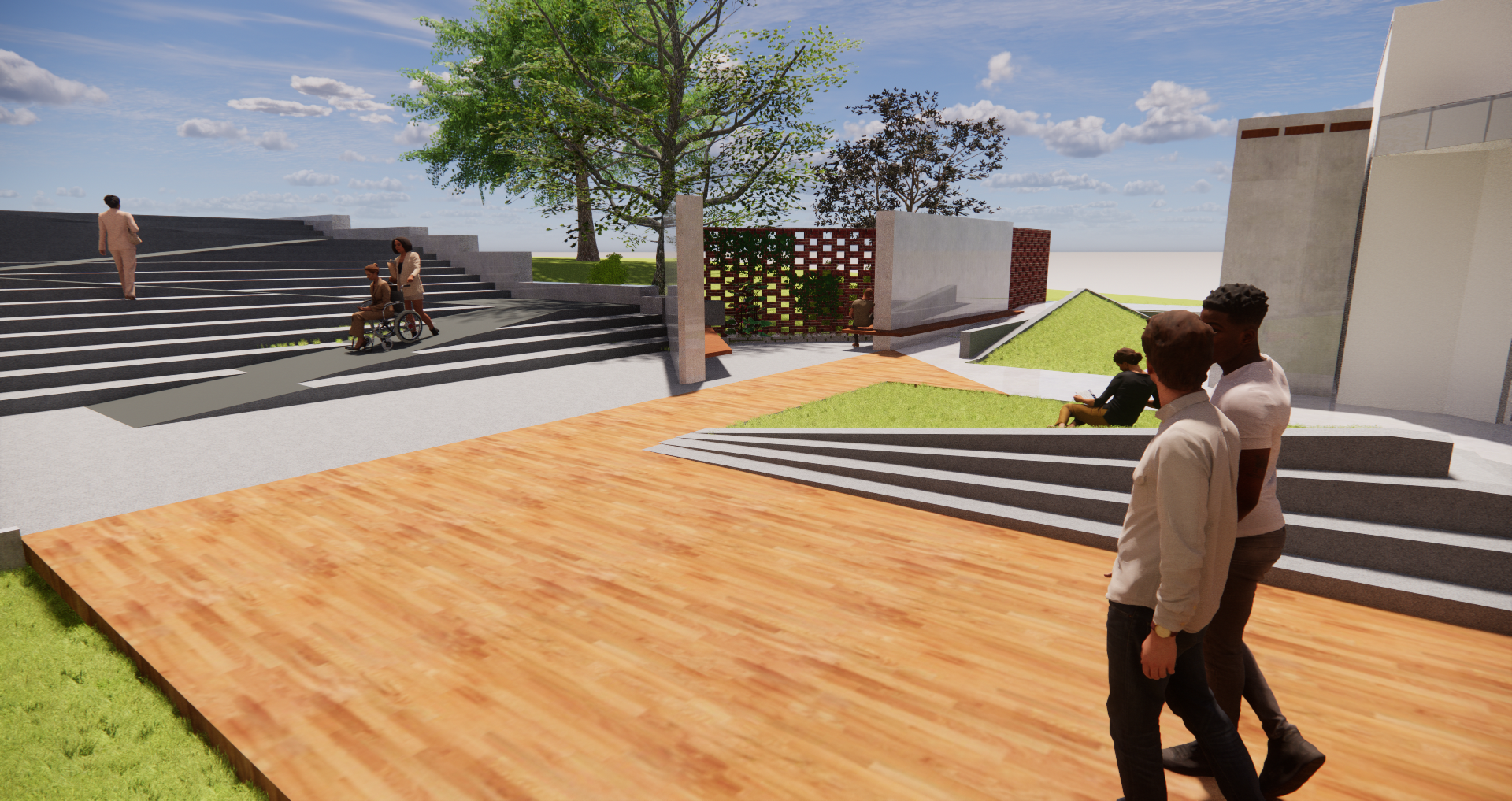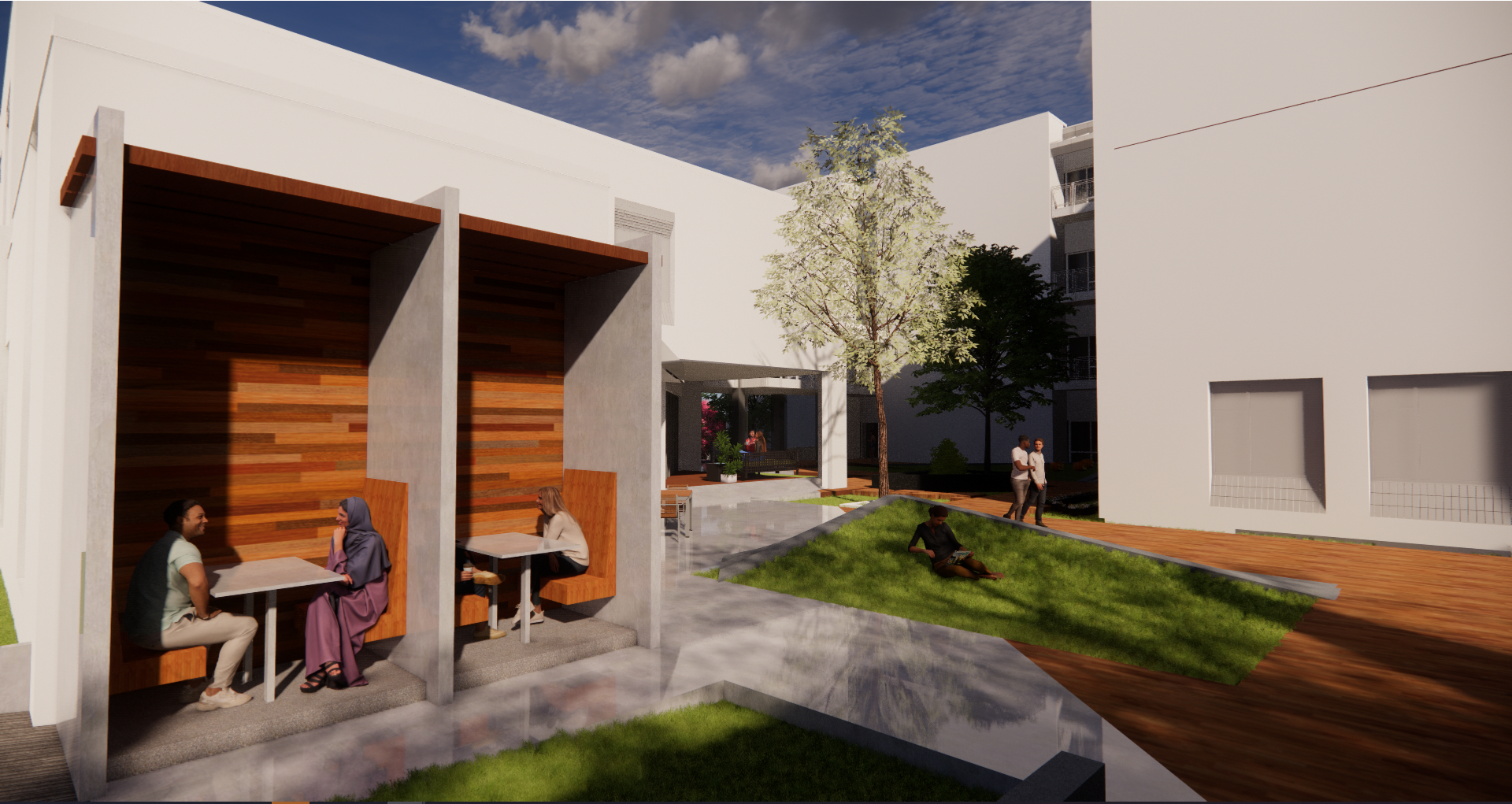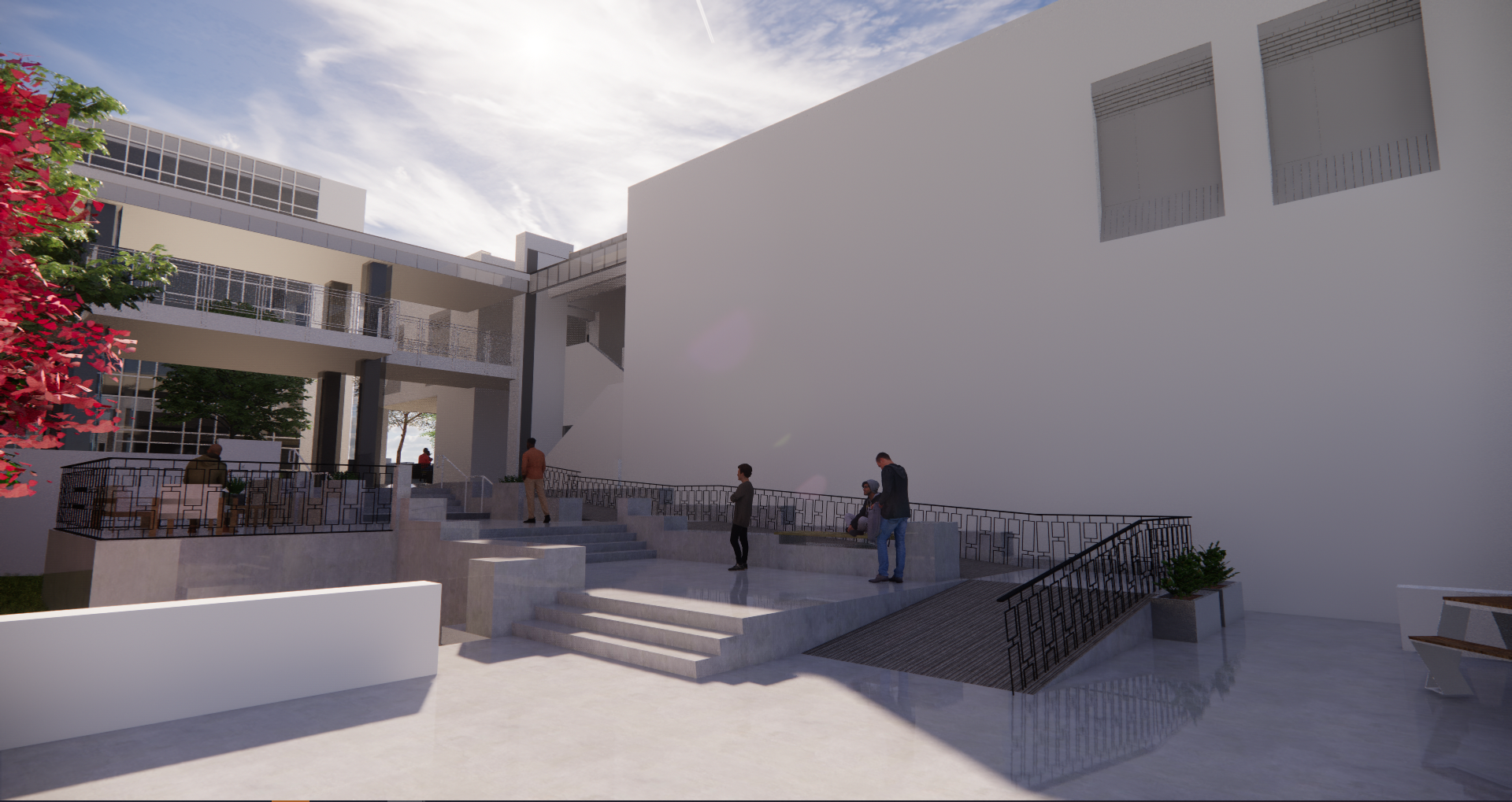Dudley Courtyard Re-Design:
Dudley Hall Welcomes All
My First 3D Rendering Project
Accessibility
Making Dudley Hall courtyard easier for people of all capabilities to experience. Currently, the courtyard is only available to the handicap through the building.
Why not make it easier for everyone?
Plan
This project began with accessibility at top priorities. As such, by looking at the snaking ramps at the north and south of the ground plan, following the stairs as well. This not only allows otherwise restricted areas to be open to handicapped students, or faculty, but also opens bike paths.
In the center of the courtyard there are these raised triangle grass hills to mimic the Auburn hilly plains, allowing a comfortable place to lay on or a great opportunity for the annual pumpkin carving.
Line Work PlanWheel Chair Accessible Pathway DiagramFocal Areas Within The Design
With Corresponding Section Cuts
Top Ramp Perspective
As you can see in this picture, there are many places people of all abilities can access. The ramp, that also has steps, leads the way into the gallary from the Goodwin Hall up the hill. Right after the entrance, is a cozy corner that offers a cooling cave atmosphere. Surrounded by plants and flowing vines, you can sit and rest. Also, shown in this perspective, two of the 3 elevated triangle grass hills. These are perfect for laying down, and relaxing between classes.
South Section Elevation
scale 1” + 20’-0
In this section, you can see Grass Triangle Hills and the Back Corner Seating.
Perspective of Center Courtyard
In this image you can see what the center courtyard of Dudley Hall would look like during Auburn University’s Annual Pumpkin Carving Contest. The angled triangle grass hill would provide a wonderful space to display the carved pumpkins.
Also featured in this image is the outdoor seating featured on a raised platform, with ramp access, under the building awning.
North Section Elevation
scale 1” + 20’-0
In this section, you can see the Booth Seat Nook and the Outdoor Seating on Raised Platform
Perspective of side Courtyard
This perspective is coming from the corner seats, with views upon the custom booth seat nooks. The seating provides shade, while also canceling outside noise, for its users
Perspective of Bottom Ramp and Stairs
This feature allows accessibility to the Dudley Hall Courtyard from the Chemistry Building. This build includes ramps and stairs that connect the middle courtyard to the bottom, bench seating in-between the ramp and stair platforms, and a seating platform in the middle. The midway seating area allows a place for rest.
South Section Elevation
scale 1” + 20’-0
In this section diagram, you can take note of the placements for gradual Bottom Ramp and Stairs. Featuring seating platform and the Top Ramp and Stairs.
Sketching the Idea
Initial Sketches and Detail Sketches
Throughout the design process, there were always changes. The known goal was to make Dudley Hall’s Courtyard handicap accessible from the outside. Many designs were thought of to inspire the final project.


Reflection
This project was part of my first ever experience with SketchUp and rendering softwares such as VRay. I appreciate my work with what little knowledge I had going into the class. Since then, I have improved greatly. I still to this day focus my intent of architecture with an inclusive mindset and make sure that the most part of the design is accessible to all.
Summer 2020
Auburn University, ENVD Workshop I

Architectural Design Portfolio
of
















